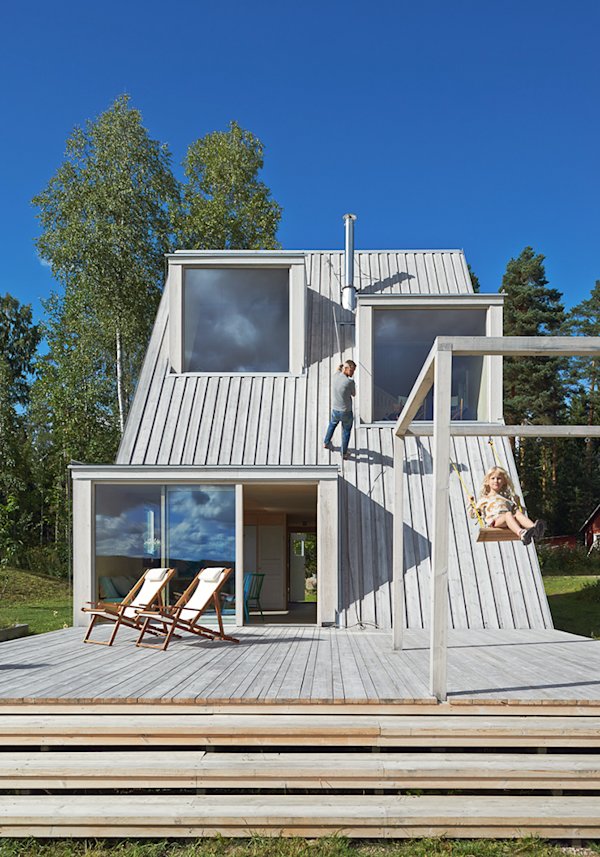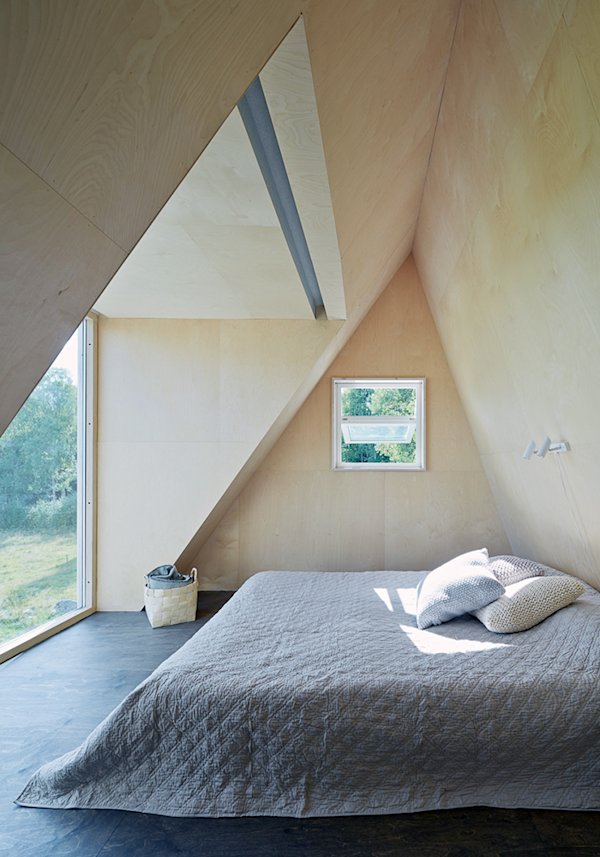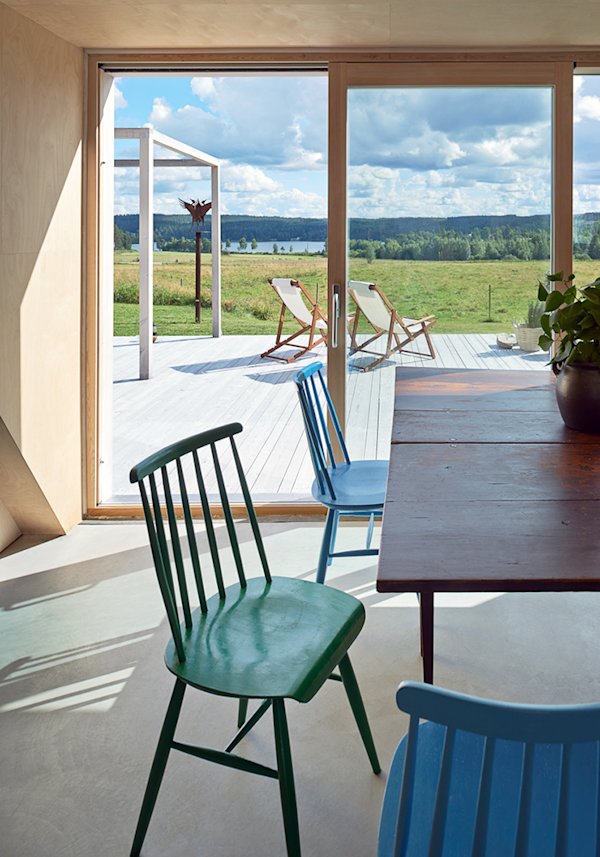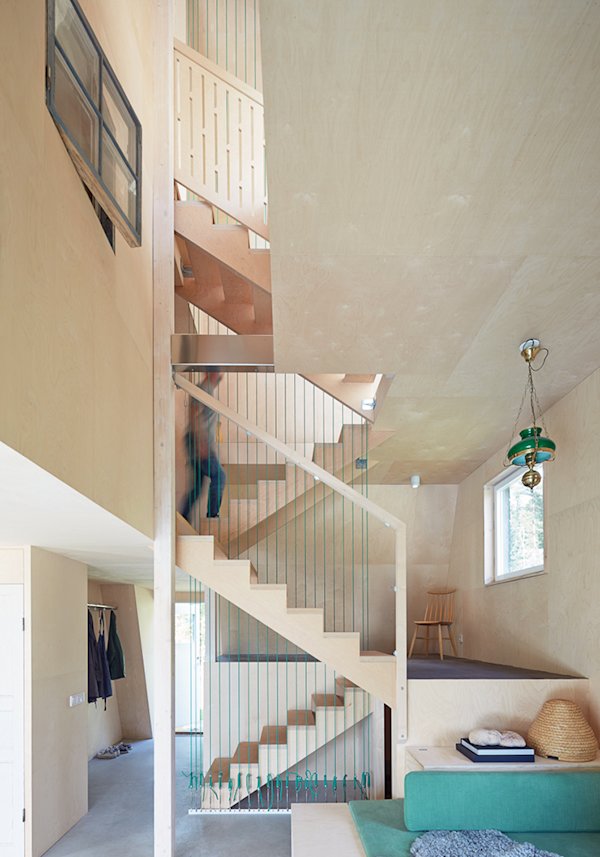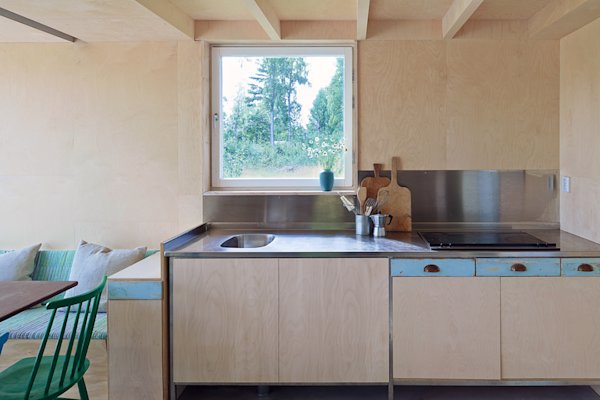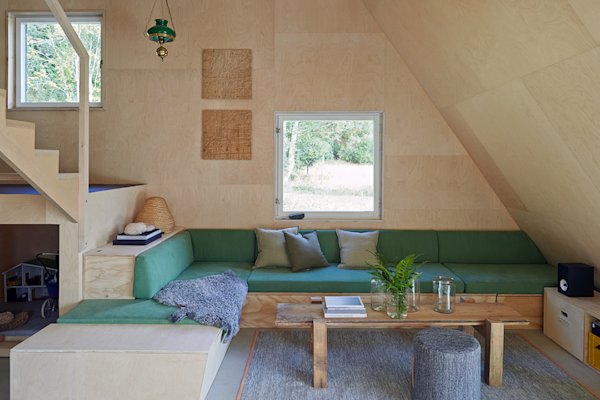If you’re a regular on architecture blogs and collect cabin-related coffee table books, then the Summer House in Dalarna may be familiar. Though it has made the rounds a few times before, with summer steadily approaching we couldn’t help but find ourselves again marveling at the funky triangular cottage, and again admiring its perfectly simply design brief—to create a space for cooking outdoors and indoors, with a quiet reading area and bedroom beneath the stars.
And so here we are, sharing one of our all-time favorites simply for the sake of spreading the delight this little cabin was designed to embody.
Defined by a sloping front facade that doubles as a climbing wall for the kids of architect and owner Leo Qvarsebo, the unique summer house embodies carefree summer fun.


